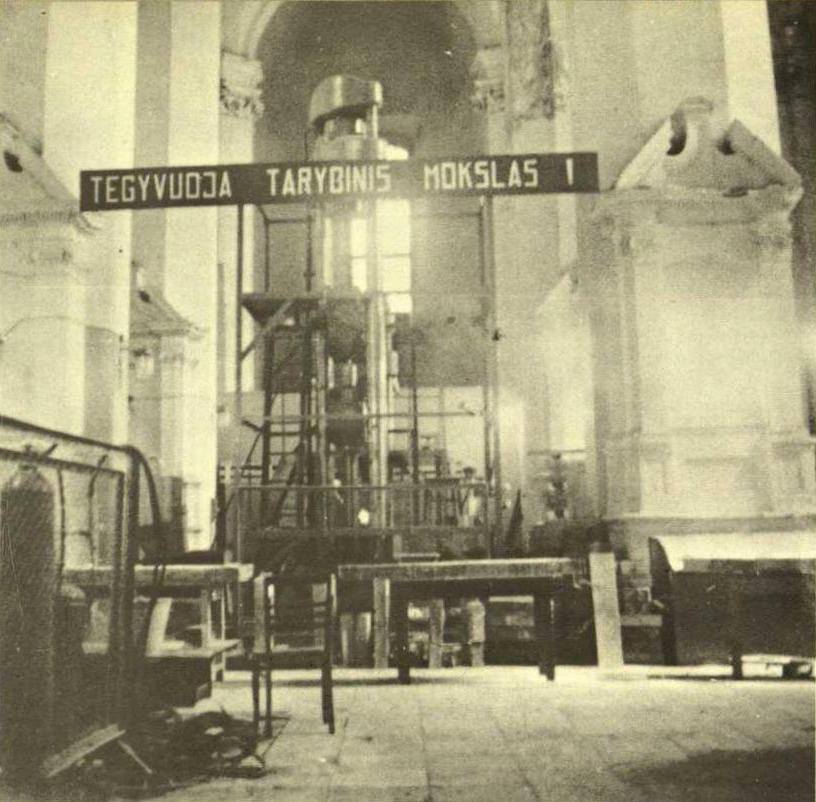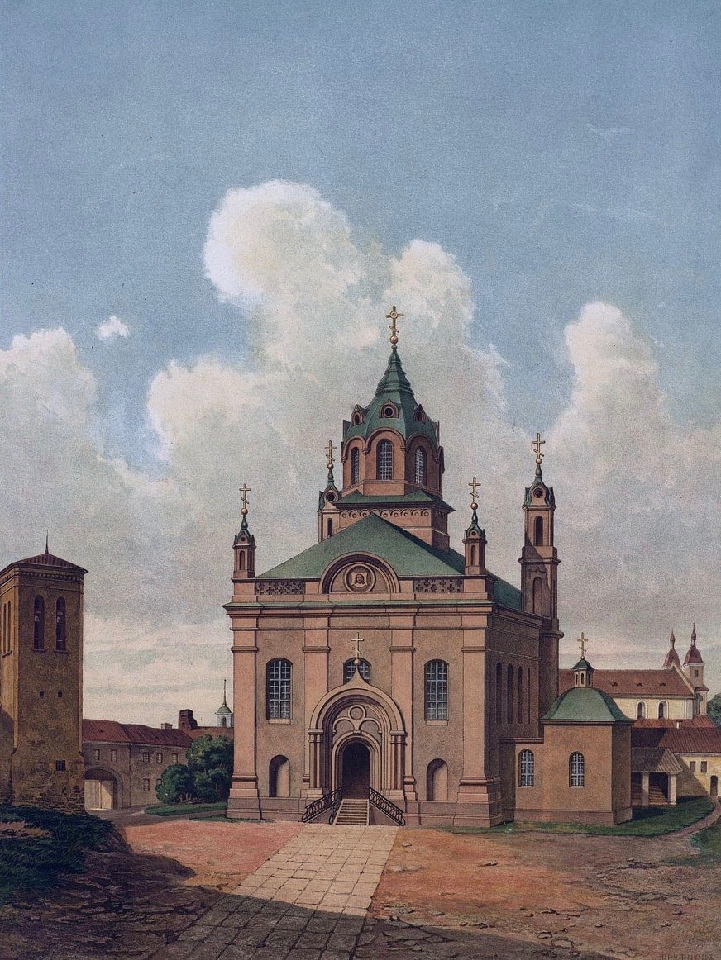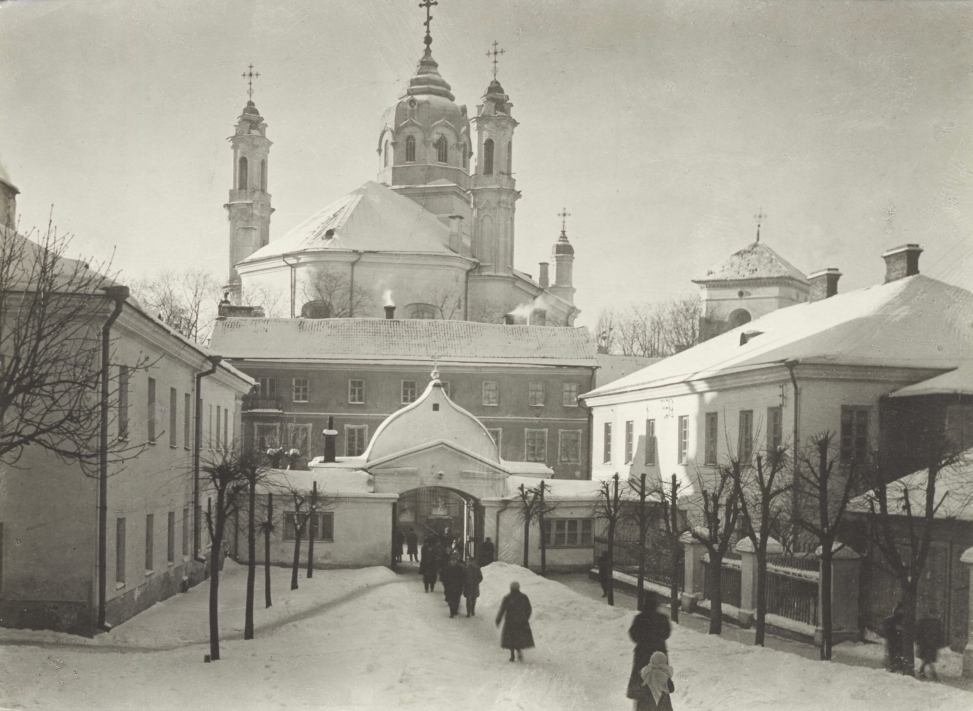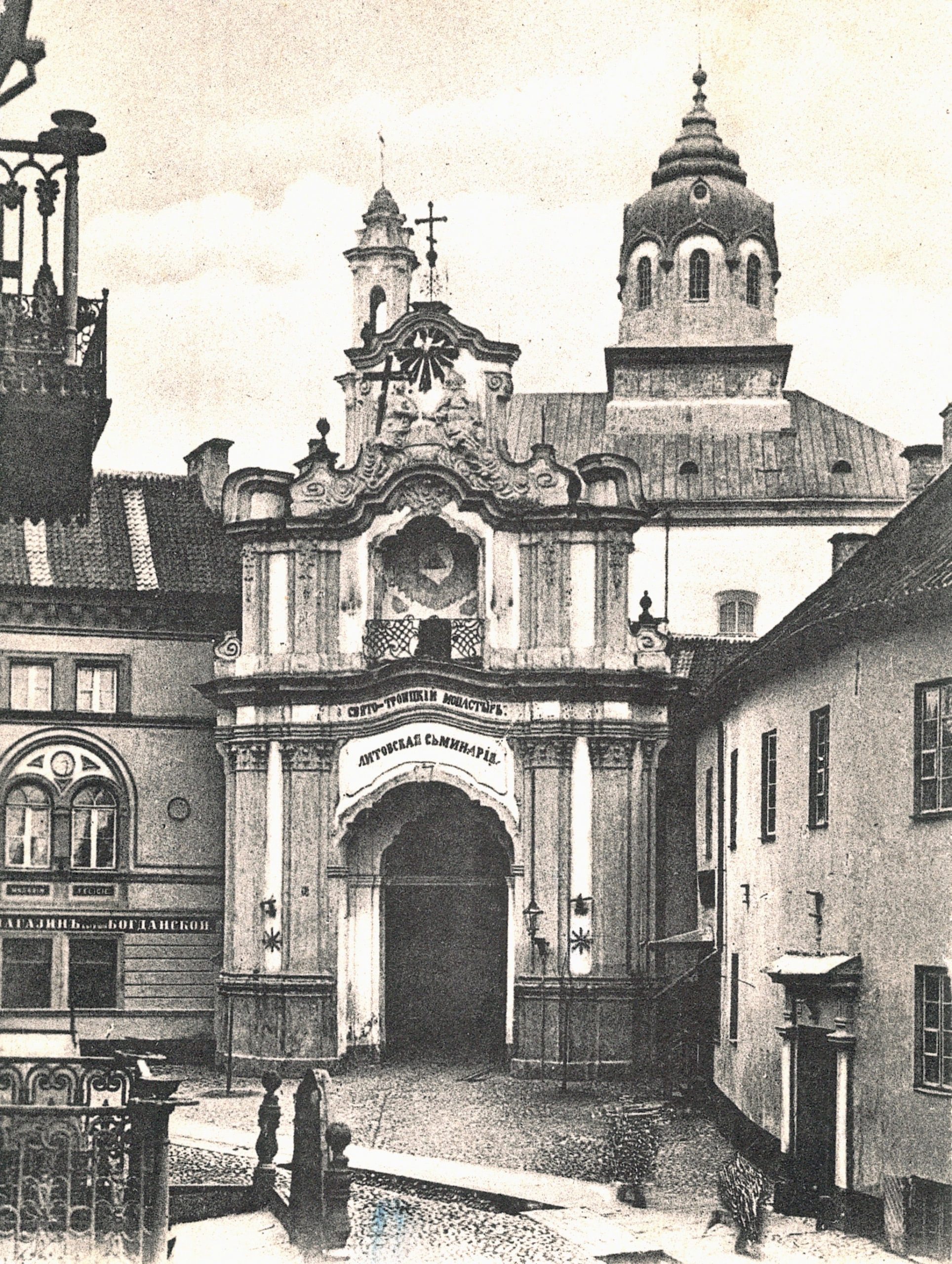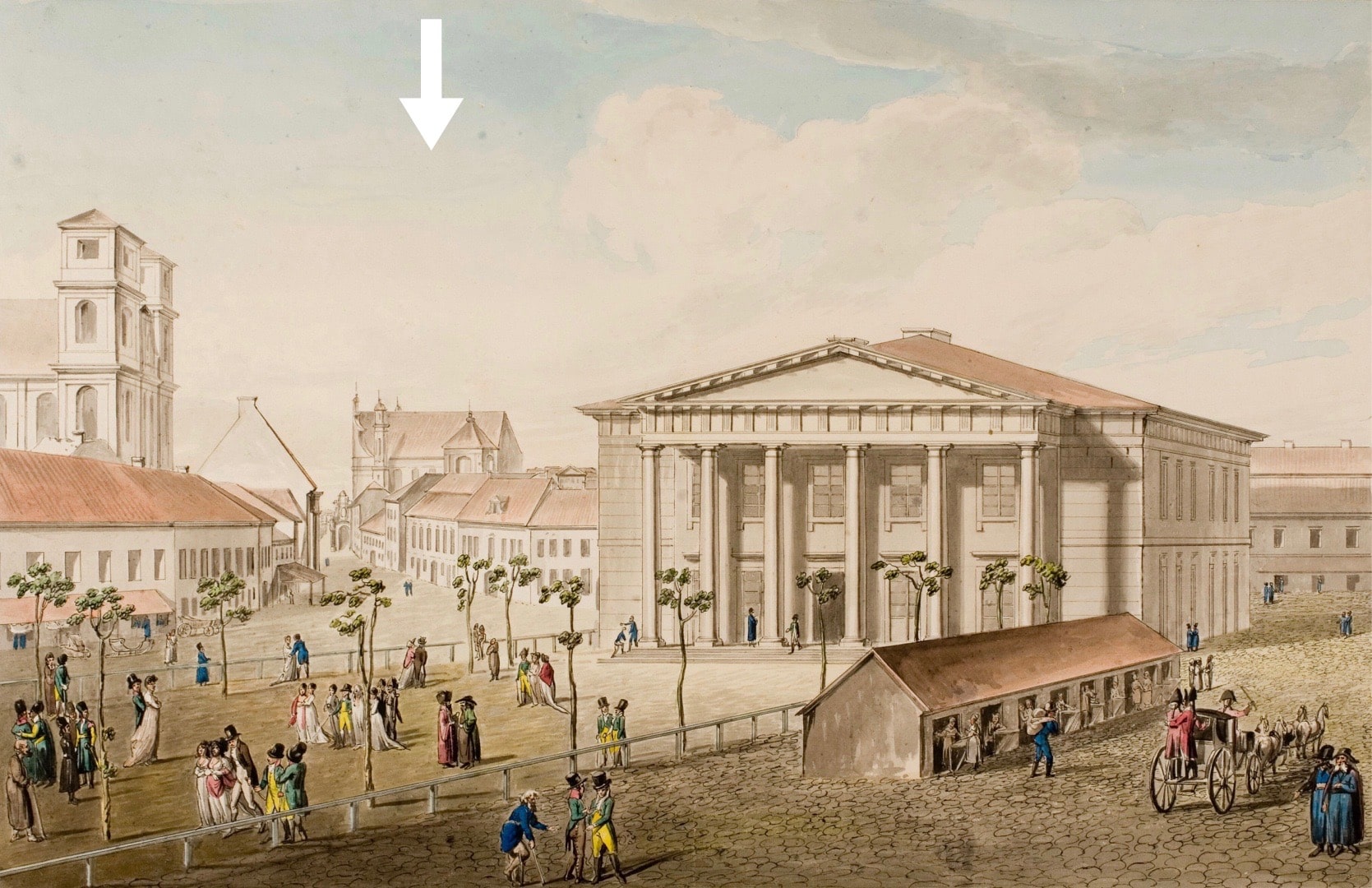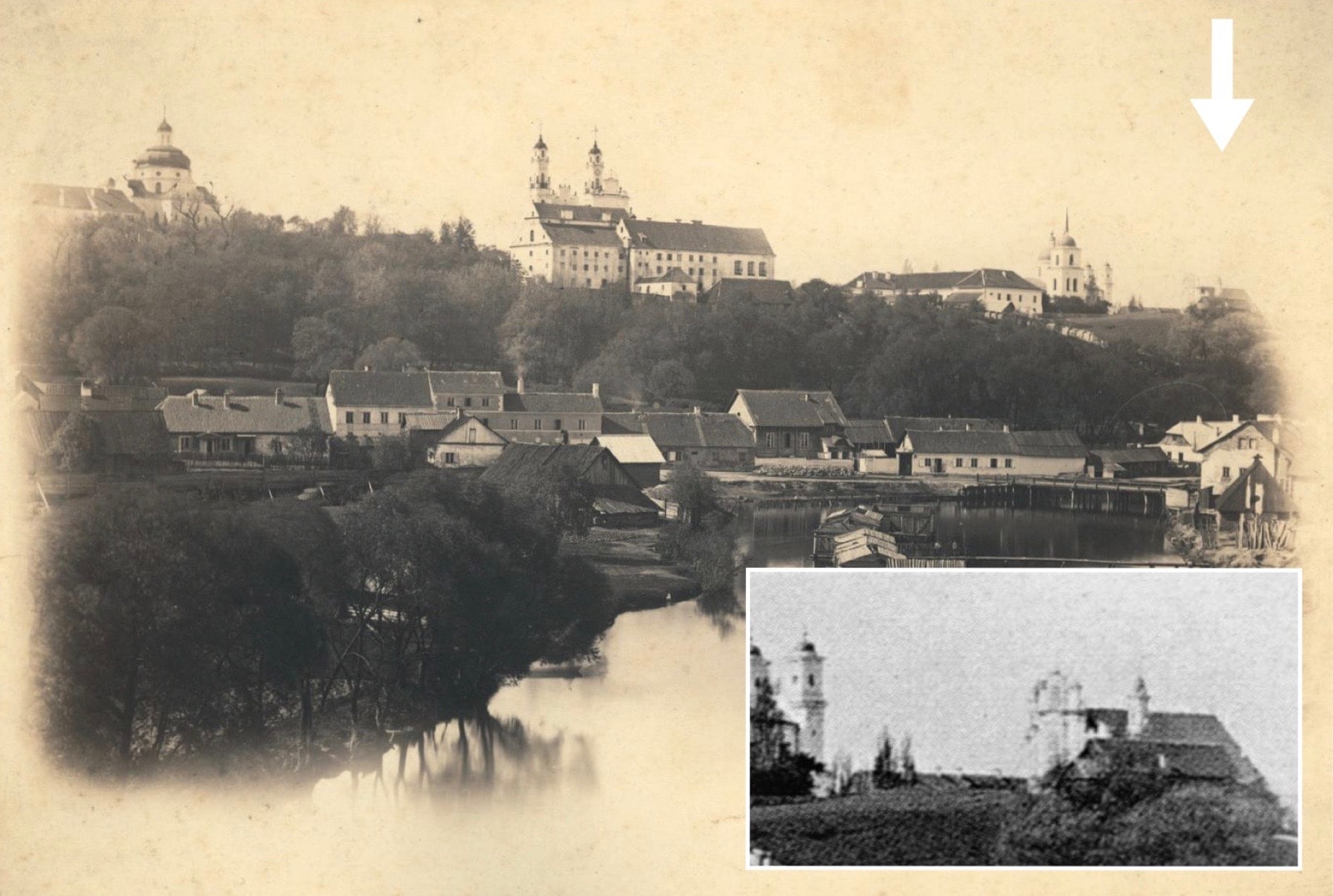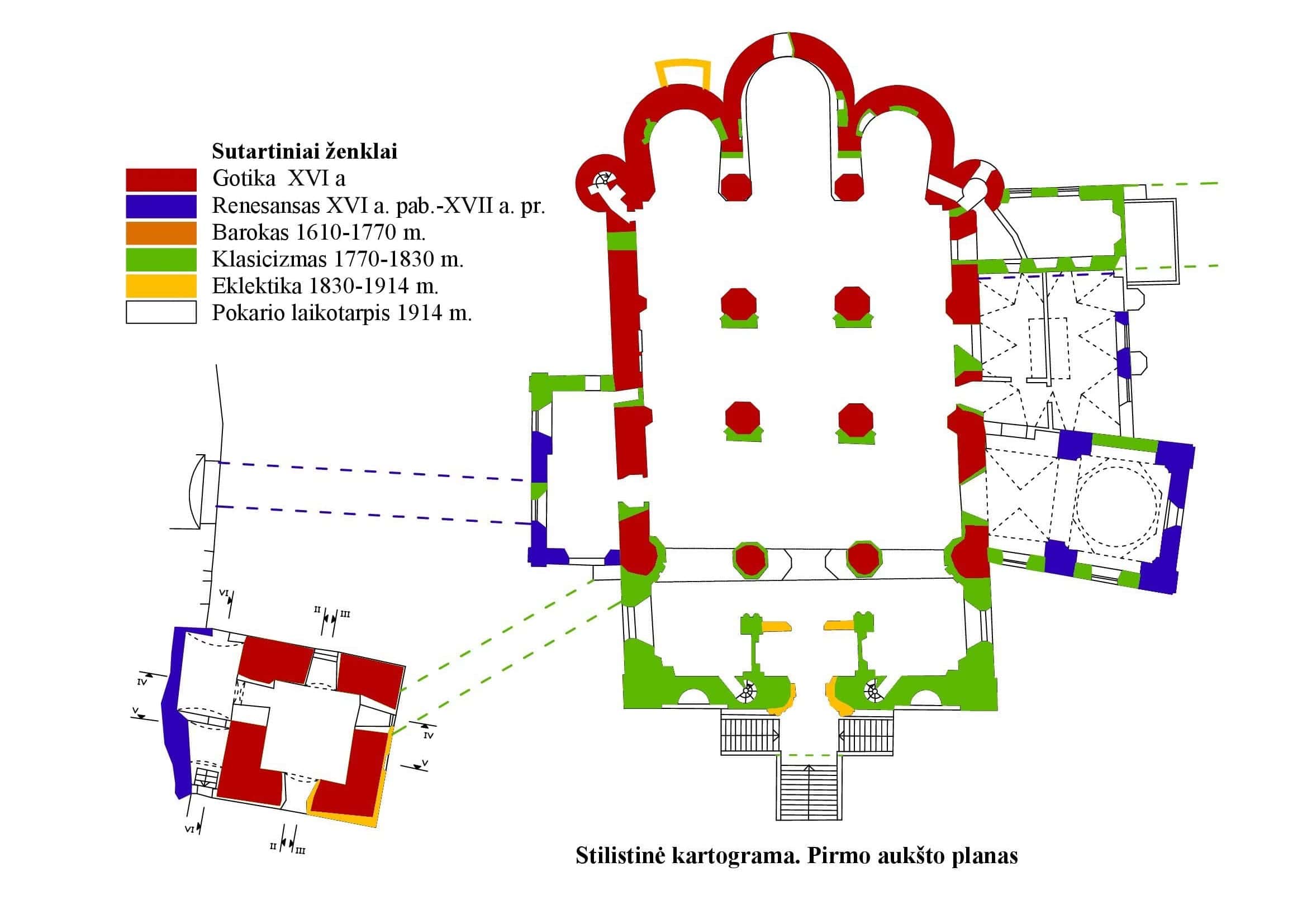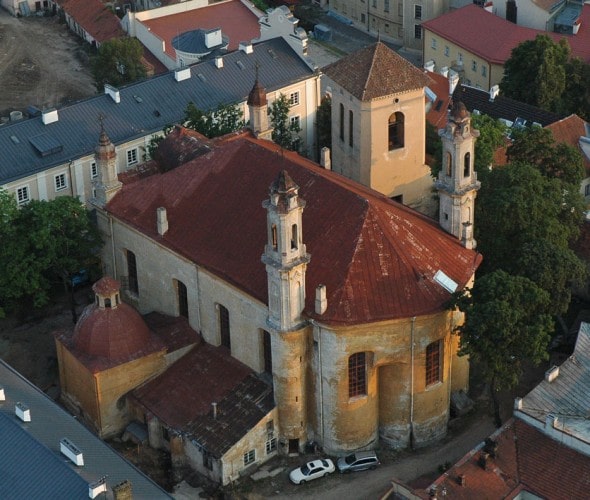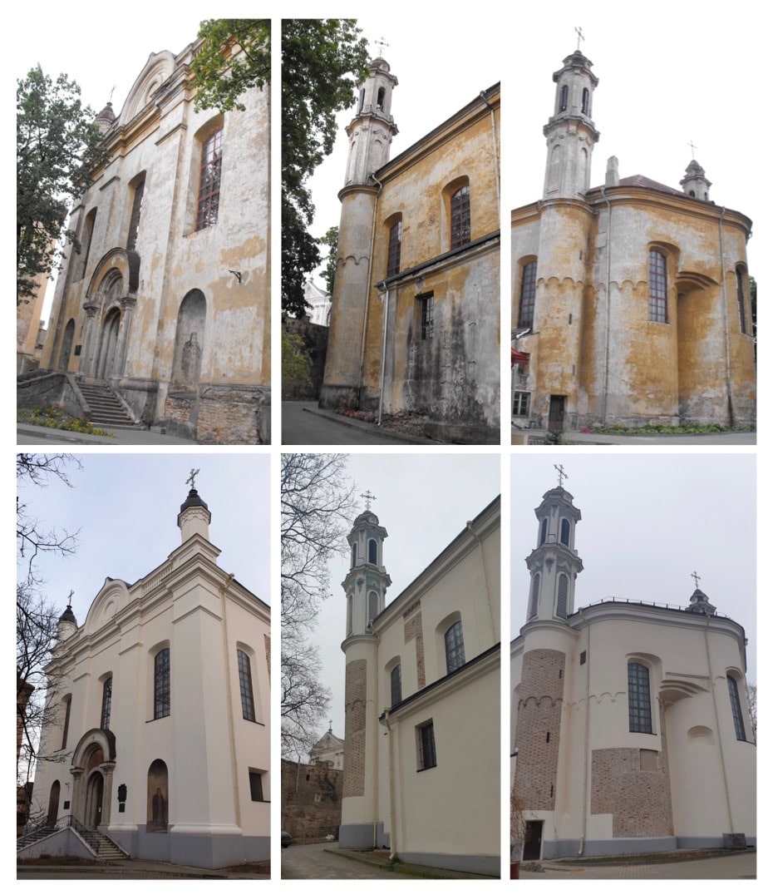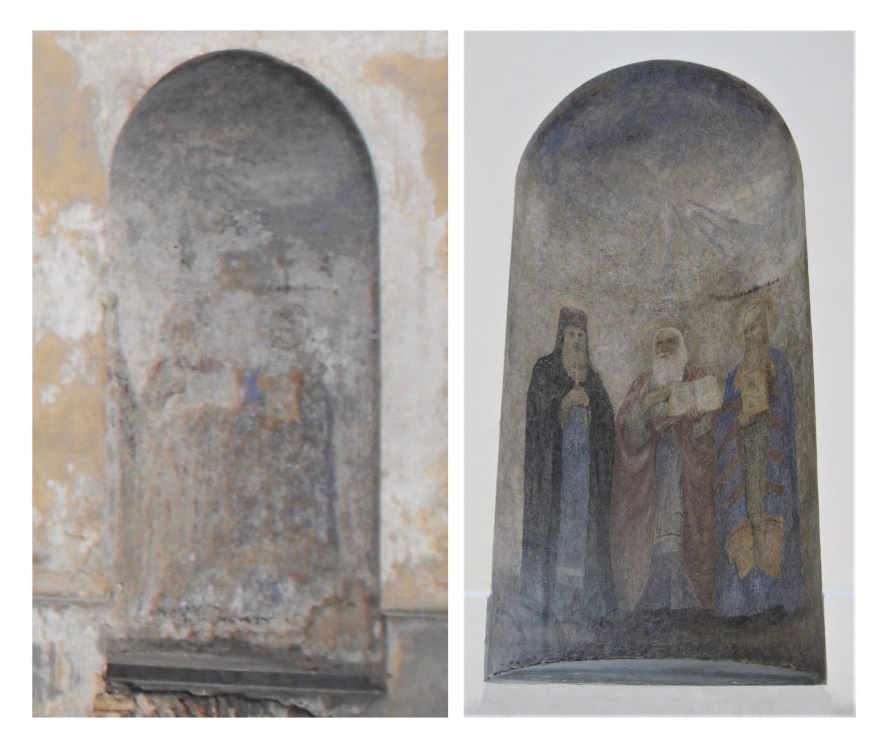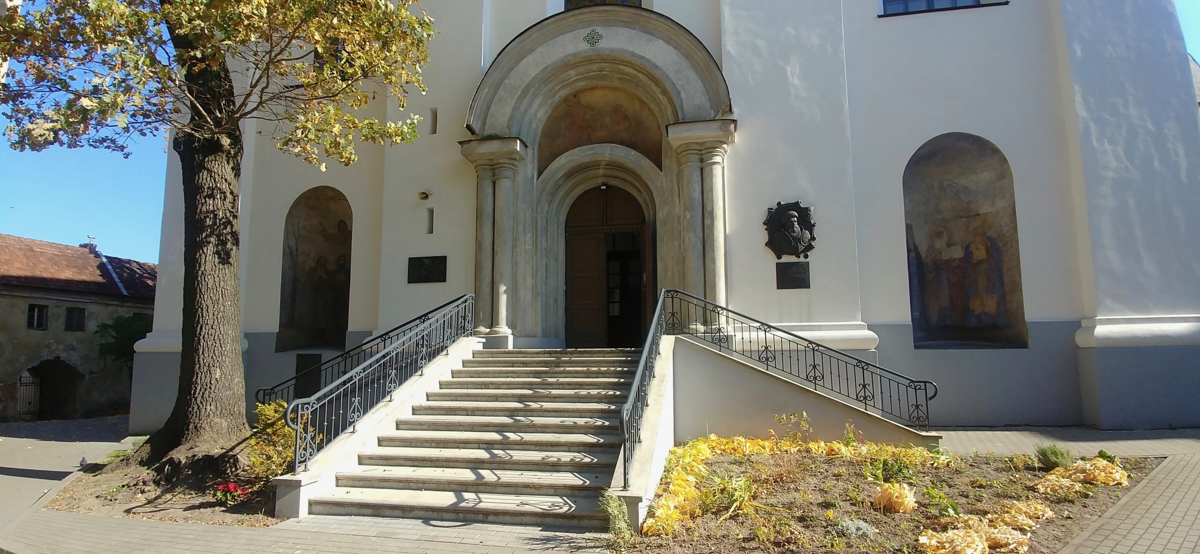With the passing of the centuries, the appearance of Holy Trinity Church in Vilnius changed, suffering the effects of the elements, changing under the influence of occupants, the confessions to which they belonged, and needs. They rebuilt it according to the tendencies of construction and decoration of various historical periods. However, the frequent reconstructions did not destroy the legacy of previous epochs: their traces remained on the church’s walls (↑) (↑) (↑).
The last serious trial for the church was undergone in the second half of the 20th century, during the Soviet occupation, when under the vaults of the church, the faithful were forced out and shelter was given to scholarly institutions. In 1940, the buildings of the former monastery were given to the Vilnius State Pedagogical Institute. In 1965, according to a project prepared by the Special Scholarly-Restoration Production Workshop, the church building was adapted for the hydraulic laboratory of the Vilnius branch of Kaunas Polytechnic Institute, and later, when the monastery buildings were given to the Vilnius Engineering-Construction Institute, a laboratory of building structures was created [1]. After the laboratory was moved, it was decided to use the church and bell tower for the library and reading hall of the institute.1VRVA, f. 2, b. 193–30 45. Planning work was entrusted to the Institute for the Preservation of Memorials. In 1981–1985, experts of this institute performed multi-faceted research on the building (leader – Alina Samukiene): historical, artistic, and engineering-geological. They thoroughly researched the construction of the church, its architecture, polychromy, and plaster. They did chemical research on the masonry grout and on the wood, photogrammetric measurements, etc. The stages of the building’s architectural development were ascertained, and valuable architectural-decorative elements of previous periods were found under layers of plaster. After the preparation of project proposals, further work on the adaptation of the church to a reading hall was not done. In 1992, additional research was done on the polychromy of the interior, and a project was prepared to restore the paintings of the interior walls,2Ibid; VRVA, f. 1019, ap. 11, b. 5218; “Vilniaus bazilijonų vienuolyno statinių ansamblis”: [u. k. 27316], in: Kultūros vertybių registras, available at: https://kvr.kpd.lt/#/static-heritage-detail/d74c79bb-d879-4a9f-981b-9268c7feae79, accessed: 2020 12 08. but this also remained unrealized.
Hope to return the church to its former appearance arose only after a few decades, with the approach of jubilees: the 500th anniversary (1514–2014) of the building of the church and the 400th anniversary of the founding of the Basilian Order (1617–2017). In 2013, costs were allotted from the Program of Heritage Management of the Department of Cultural Heritage for the church’s roof and towers,3Vilniaus bazilijonų vienuolyno statinių ansamblio Švč. Trejybės bažnyčia (u. k. KVR 27316), Aušros Vartų g. 7b, Vilniaus m. Stogo ir bokštelių tvarkybos (restauravimo ir remonto) darbų projektas, projekto vadovė Audronė Šolienė, Vilnius: VĮ „Lietuvos paminklai“, 2013. and eventually for other work.
During the preparation of the project for re-doing the roof, the question of the restoration concept arose. So that the church would stand out in the perspective of streets and in city panoramas, its current owners came up with the idea of renewing the central tower. A massive tower, like a cupola, was built in the central part of the roof in the second half of the 19th century. At that time, other work was also done that changed the church’s outside appearance: the roof was reduced; the cornice was re-painted; the gable of the forms of the late baroque back (eastern) façade was demolished – the arched gable was finished, as were the towers that accent the corners of the building, and also three-part stairs; the entrance portal was re-done; the windows were enlarged. The reconstruction carried out according to the project of the architect of the Vilnius province, Nikolai Chagin, had a precise goal – to give the church the appearance of a Byzantine church. A cupola-like tower was built in the center of the roof (a wooden construction, decorative); not ruining the vaults, it was intended to bring the church closer to the appearance of a church with five cupolas [2, 3, 4]. Later (before 1927), when the church already belonged to the Catholic Society of St. Vincent De Paul, the cupolas were demolished. With the exception of the cupola, the appearance of the church was maintained to our times as it had been formed during the time of reconstruction, which happened in the second half of the 19th century. The question of renewing the tower was considered by a wide circle of professional restorers, who decided that the elements which create the appearance of an Orthodox church should not be renewed. Their return would indicate support of the policies of the Russian Empire, which it carried out regarding the forced transformation of religious buildings of other confessions to Orthodox buildings and the destruction of the late-baroque architectural appearance of the church, which Johann Christoph Glaubitz had given it.
They returned to the restoration concept in 2015, when preparation for the restoration of the facades of the church was done.4Vilniaus bazilijonų vienuolyno statinių ansamblio (u. k. kultūros vertybių registre 681) Švč. Trejybės bažnyčia (u. k. KVR 27316), Aušros Vartų g. 7b, Vilniaus m. Fasadų tvarkybos darbų: restauravimo, remonto ir avarijos grėsmės pašalinimo (techninių apsaugos priemonių įrengimo) projektas, projekto vadovė Audronė Šolienė, Vilnius: VĮ „Lietuvos paminklai“, 2015. Research on the iconographic material helped understand how the rear (eastern) façade of the church looked before the reconstruction done in the second half of the 19th century. It was recorded in lithographs of artists Józef Peszka, created from the end of the 18th to the start of the 19th centuries [5]. Between the eastern towers, a high and distinct baroque gable of curved shape, on which the steep roof rested, was placed over the apse. Thanks to this exceptional accent, the church was clearly visible from the perspectives of today’s streets Didžioji (Great), Aušros Vartų (Ostra brama), and in panoramas of the city. The silhouette of the church, recorded on a photograph of the panorama of the city of Vilnius taken in approx. 1861–1866 by photographer Albert Swieykowski, demonstrates that the eastern façade of the church was representative and dominant, not the western, as was supposed earlier [6].
Architectural research has demonstrated that the initial Gothic masonry of the walls survived along the whole perimeter of the building up to the cornice, formed in the second half of the 19th century, with the exception of the western façade, destroyed in the 18th century during a continuation of construction. Under the plaster, architectural elements and decoration from the Gothic period have appeared: a deep gypsum frieze with the lower part of profiled masonry; details of the forming of the building’s corners; and stepped arches, formed with the initial masonry, which combine the separation of a three-part apse with thin-walled plaster (thin-walled smear).5Vilniaus bazilijonų vienuolyno statinių ansamblio Švč. Trejybės bažnyčia (u. k. KVR 27316), Aušros Vartų g. 7b, Vilniaus m. Architektūrinių tyrimų papildymas, par. R. Zilinskas, Vilnius: VĮ „Lietuvos paminklai“, 2015. On the rear (eastern) façade, fragments were found of the windows of the Gothic period with imprints from no-longer surviving plaster edging.
Research of the polychromy helped determine an unexpected colour scheme for the facades in the second half of the 18th century. In their time, the towers, in rococo style, were painted in a malachite colour, but the ornaments were in the form of rocaille, which adorned them, in the shade of grey pearls. Traces of these colours did not appear in other parts of the building, so it is supposed that only the most noticeable elements of the church, the towers and gable, were decorated in this way and have not survived. In the niches of the second stringcourse of the towers, wall paintings which imitate the windows have been found. In the early period, the facades were whitish, later yellowish, yellow, pink, and eventually bluish-grey, yellow, and ocher colours and shades. In the 19th century, when the building acquired the appearance of an Orthodox church, the elements of baroque décor were in general painted in the same colour as the façade surfaces, consciously, so as not to distinguish the architectural elements characteristic for Catholic and Uniate churches.6Vilniaus bazilijonų vienuolyno statinių ansamblio Švč. Trejybės bažnyčia (u. k. KVR 27316), Aušros Vartų g. 7b, Vilniaus m. Fasadų polichromijos tyrimai, par. E. Kazlauskaitė, VĮ „Lietuvos paminklai“, Vilnius, 2015.
Research data allows us to state that, regardless of the massive reconstruction, the masonry of the building preserved elements of all stages of its historical development [7, 8]. However, not enough iconographic data is available to be able to renew the appearance of a church of the Uniate or baroque periods. There is evidence of a detailed report on the rebuilding done in the second half of the 19th century, but for now there is known only a single cross-sectional drawing of the building.7VRVA, f. 1019, ap. 11, b. 5214. In addition, to renew the facades of that period it would be necessary to perform considerable work on dismantling the building, which could influence the preserved items. Therefore, when carrying out the restoration of the facades, the principle of respect for each historical period was chosen: to preserve the eclectic architectural expression of the building, formed during several reconstructions. It was decided as much as possible to reveal and present for viewing the architectural elements of the oldest (Gothic) period, which was preserved in deep layers but is not entirely visible in the building. They also decided to highlight the ornamentation of the baroque period, bringing out its colour scheme, and to nullify the architectural details of the Orthodox church of the 19th century, not distinguishing them from the colours on the facades [9].
With the goal of preserving the totality of the architectural design of the facades and combining details of various styles and colour décor, they chose for painting the main surfaces a neutral, yellowish-whitish background colour, which was used in an early period and repeated during further repairs. Wall paintings of various periods were restored: illusory windows of the 18th century on the towers and a figurative painting of the 19th century in the niches of the main (western) façade (left of the niche are painted the three Vilnius martyrs: saints Antoniy, Yoan, and Yevstatiy; on the right, three superiors of Holy Trinity Monastery: priest and martyr Makariy, Yona II, and Sylwester Bilkiewicz) [10]. It was decided to conserve a portal of pseudo-Byzantine forms with “the picturesque patina of time”, preserving textural and colour connections with figurative painting of the same period. Work on the facades was done from 2016 to 2020 [11, 12, 13].
In 2020, work on the burial crypt under the main altar was finished (↑). Monks of the order, researchers, and designers approved a joint decision to make a columbarium in a room covered with a cylindrical vault. The entrance with steps before the central altar was opened and restored, leaving the possibility to episodically open the crypt for visitors. In this room, walls with niches were bricked on both sides of the passage. In the niches, the remains of the dead, found during research on the complex in 2015-2016, were reverently re-buried forever [14].8Vilniaus bazilijonų vienuolyno statinių ansamblio Švč. Trejybės bažnyčia (u. k. KVR 27316), Aušros Vartų g. 7b, Vilniaus m. Rūsio patalpos tvarkybos darbų (remonto, restauravimo) projektas, projekto vadovė Audronė Šolienė, Vilnius: VĮ „Lietuvos paminklai“, 2018.
Today’s spatial-planning structure of the interior of the church was formed during the reconstructions of the 18th century, when the initial Gothic building in the shape of a Greek cross with four pillars was expanded into one bay and transformed into a hall with three naves. Further reconstructions on the interior space had no influence. In 2018, a conception was developed for the restoration of the interior and the polychrome décor. In the conception for the renewal of the wall paintings, a method was followed that was developed in 1992 for the project of the restoration of the pictorial décor, as were principles used for the restoration of the facades.9VRVA, f. 1019, ap. 11, b. 5218. In the interior, it was proposed to reveal valuable discoveries of all eras of the church’s architectural development, exhibiting not only the décor from the 16th to the second half of the 18th centuries but also smaller fragments of decoration from the period of the Russian Empire.
It was proposed to leave as foundational the pictorial décor best preserved in the interior of the second half of the 18th century, which distinguishes architectural elements and a colour scheme of grey shades, revealing its compositional integrity. It was decided to reveal the early, unique, and bright wall paintings of the 16th-17th centuries, which depict ornamented fabric strips of red, yellow, and blue colours on a lower part of the walls, where there are fewer elements of the polychrome décor of the later period [15]. The restoration of doors of the painted portal on the northern walls, which St. Josaphat used and which is recalled in historical sources, is also planned [16].10Vilniaus bazilijonų vienuolyno statinių ansamblio Švč. Trejybės bažnyčia (u. k. KVR 27316), Aušros Vartų g. 7b, Vilniaus m. Interjero tvarkybos (remonto, restauravimo, konservavimo) darbų projektiniai pasiūlymai, projekto vadovė I. Staniūnienė, Vilnius: VĮ „Lietuvos paminklai“, 2018.
With a view to the exceptional role of St. Josaphat (↑) for the whole Uniate Church and the history of Holy Trinity Church in Vilnius, it is an important task to distinguish the preserved, true, and symbolic elements of his life in the space of the ensemble. They say that the future saint lived in a cell over the gate of the monastery yard.11VRVA, f. 1019, ap. 11, b. 5214. On the façade of this gate, near the window of the cell, a painted image of the saint is preserved, but it is difficult to see and needs restoration [17].
Audronė Šolienė
Išnašos:
| 1. | ↑ | VRVA, f. 2, b. 193–30 45. |
|---|---|---|
| 2. | ↑ | Ibid; VRVA, f. 1019, ap. 11, b. 5218; “Vilniaus bazilijonų vienuolyno statinių ansamblis”: [u. k. 27316], in: Kultūros vertybių registras, available at: https://kvr.kpd.lt/#/static-heritage-detail/d74c79bb-d879-4a9f-981b-9268c7feae79, accessed: 2020 12 08. |
| 3. | ↑ | Vilniaus bazilijonų vienuolyno statinių ansamblio Švč. Trejybės bažnyčia (u. k. KVR 27316), Aušros Vartų g. 7b, Vilniaus m. Stogo ir bokštelių tvarkybos (restauravimo ir remonto) darbų projektas, projekto vadovė Audronė Šolienė, Vilnius: VĮ „Lietuvos paminklai“, 2013. |
| 4. | ↑ | Vilniaus bazilijonų vienuolyno statinių ansamblio (u. k. kultūros vertybių registre 681) Švč. Trejybės bažnyčia (u. k. KVR 27316), Aušros Vartų g. 7b, Vilniaus m. Fasadų tvarkybos darbų: restauravimo, remonto ir avarijos grėsmės pašalinimo (techninių apsaugos priemonių įrengimo) projektas, projekto vadovė Audronė Šolienė, Vilnius: VĮ „Lietuvos paminklai“, 2015. |
| 5. | ↑ | Vilniaus bazilijonų vienuolyno statinių ansamblio Švč. Trejybės bažnyčia (u. k. KVR 27316), Aušros Vartų g. 7b, Vilniaus m. Architektūrinių tyrimų papildymas, par. R. Zilinskas, Vilnius: VĮ „Lietuvos paminklai“, 2015. |
| 6. | ↑ | Vilniaus bazilijonų vienuolyno statinių ansamblio Švč. Trejybės bažnyčia (u. k. KVR 27316), Aušros Vartų g. 7b, Vilniaus m. Fasadų polichromijos tyrimai, par. E. Kazlauskaitė, VĮ „Lietuvos paminklai“, Vilnius, 2015. |
| 7. | ↑ | VRVA, f. 1019, ap. 11, b. 5214. |
| 8. | ↑ | Vilniaus bazilijonų vienuolyno statinių ansamblio Švč. Trejybės bažnyčia (u. k. KVR 27316), Aušros Vartų g. 7b, Vilniaus m. Rūsio patalpos tvarkybos darbų (remonto, restauravimo) projektas, projekto vadovė Audronė Šolienė, Vilnius: VĮ „Lietuvos paminklai“, 2018. |
| 9. | ↑ | VRVA, f. 1019, ap. 11, b. 5218. |
| 10. | ↑ | Vilniaus bazilijonų vienuolyno statinių ansamblio Švč. Trejybės bažnyčia (u. k. KVR 27316), Aušros Vartų g. 7b, Vilniaus m. Interjero tvarkybos (remonto, restauravimo, konservavimo) darbų projektiniai pasiūlymai, projekto vadovė I. Staniūnienė, Vilnius: VĮ „Lietuvos paminklai“, 2018. |
| 11. | ↑ | VRVA, f. 1019, ap. 11, b. 5214. |
Sources of illustrations:
| 1. | Published: Bronius Kviklys, Lietuvos bažnyčios = Churches of Lithuania, t. 5: Vilniaus arkivyskupija, d. 1: Istoriniai bruožai. Vilniaus miesto bažnyčios, Chicago: Amerikos lietuvių bibliotekos leidykla, 1985, p. 180. |
| 2. | Памятники русской старины в западных губерниях империи, t. 5: Вильна: [album], Санктпетербург: [М-во внутр. дел], 1870, il. 12. Held in: LNDM, LNDM G 804/9 (Available at: Lietuvos integrali muziejų informacinė sistema, www.limis.lt/greita-paieska/perziura/-/exhibit/preview/20000006367804, accessed: 2021 12 01). |
| 3. | [Vilnius: Photo studio of Jan Bułhak], [1913–1915]. Held in: LMAVB, Retų spaudinių skyrius, SFg-2403/2/1 (Available at: „Vilniaus stačiatikių vienuolynas ir Šv. Dvasios cerkvė bei Švenčiausiosios Trejybės bažnyčia ir buvęs Bazilijonų vienuolynas“, in: Lietuvos mokslų akademijos Vrublevskių biblioteka. Skaitmeninis archyvas, http://elibrary.mab.lt/handle/1/6248, accessed: 2021 12 01). |
| 4. | Вильна. Свято-Троицкий Монастырь: [Postcard], Wilna: A. Fialko, 1903. Held in: LMAVB, Retų spaudinių skyrius, Atv-103/956 (Available at: „Bibliotekos katalogas“, in: Lietuvos mokslų akademijos Vrublevskių biblioteka, https://aleph.library.lt/F?func=direct&local_base=MAB01&doc_number=000281276, accessed: 2021 12 01). |
| 5. | Held in: VUB, Grafikos kabinetas, PeszJ IID-1 (Available at: Vilniaus universiteto biblioteka. Skaitmeninės kolekcijos, https://kolekcijos.biblioteka.vu.lt/islandora/object/kolekcijos%3AVUB06_000001936, accessed: 2021 12 01) |
| 6. | Held in: LNDM, LNDM Fi 1 (Available at: Lietuvos integrali muziejų informacinė sistema, www.limis.lt/greita-paieska/perziura/-/exhibit/preview/20000004123691?s_id=HTSzf6xM3Q8jFqzi&s_ind=8&valuable_type=EKSPONATAS, accessed: 2021 12 01). |
| 7. | A. Samukienė, R. Racevičius, I. Bilytė, J. Kalmantienė, A. Knyva, Buv. vienuolyno pastatų ansamblis Vilniuje, Gorkio g. 73. Buv. Švč. Trejybės cerkvė ir varpinė. Architektūriniai tyrimai, 1984. Held in: KPC PB, f. 5, ap. 2, b. 2314, l. AS-8. Published: „Vilniaus bazilijonų vienuolyno statinių ansamblis“ [unique code: 681], in: Kultūros vertybių registras, available at: https://kvr.kpd.lt/#/static-heritage-detail/06cabf58-1daa-4641-af11-c7de1aa4f2c5, no. 16, accessed: 2021 12 01. See also Vilda Jakštaitė, Vilniaus bazilijonų vienuolyno Švč. Trejybės cerkvės ir varpinės istorinė–architektūrinė raida: [summary of master’s work], Vilnius: Vilniaus dailės akademija, 2017, p. 79. Published: Lietuvos akademinė elektroninė biblioteka [eLABa ID: 22904495], available at: www.lvb.lt/primo-explore/fulldisplay?docid=ELABAETD22904495&context=L&vid=ELABA&lang=lt_LT&search_scope=eLABa&adaptor=Local%20Search%20Engine&tab=default_tab&query=any,contains,Vilniaus%20bazilijonų%20vienuolyno%20Švč.%20Trejybės%20cerkvės%20ir%20varpinės%20istorinė%20–%20architektūrinė%20raida&offset=0, accessed: 2021 12 01. |
| 8. | Private collection of Romanas Raulynaitis. |
| 9. | Private collection of Audronė Šolienė. |
| 10. | Ibid. |
| 11. | Private collection of Salvijus Kulevičius. |
| 12. | Collection of VU IF. |
| 13. | Ibid. |
| 14. | Ibid. |
| 15. | Held in: Kultūros infrastruktūros centras (former Valstybės įmonė „Lietuvos paminklai“), LP-403 (K-2018)-TvDP-T-03. |
| 16. | Private collection of Audronė Šolienė. |
| 17. | Ibid. |
